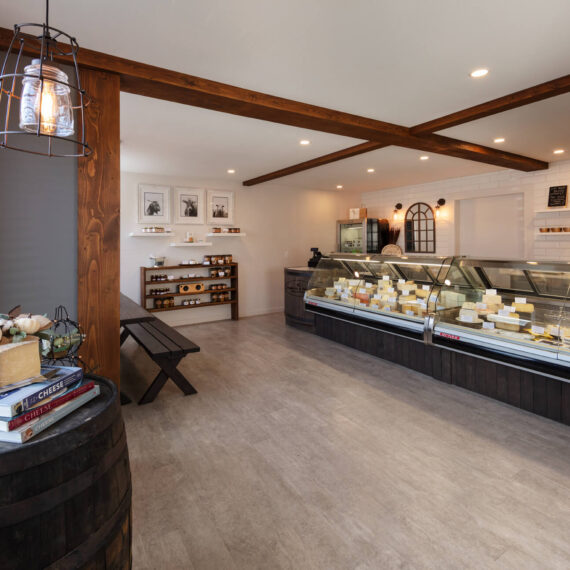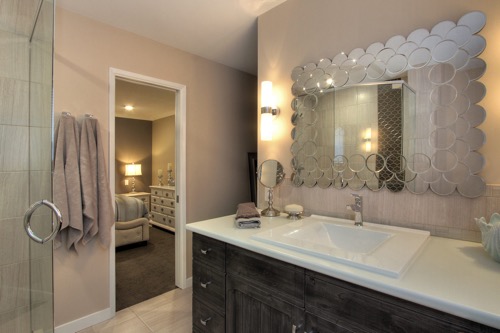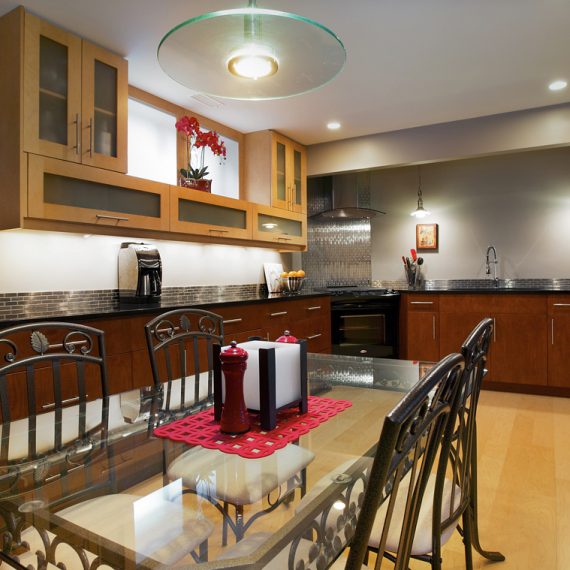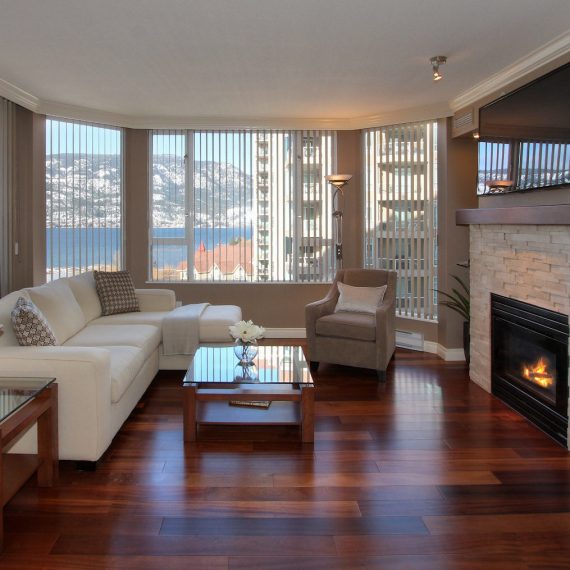Heritage Home Kitchen,
Tommie Silver Award Winner 2017
We would like to thank our client who hired us to renovate her kitchen. We are grateful for the work and relationships that were built throughout the entirety of this project.
Before & After
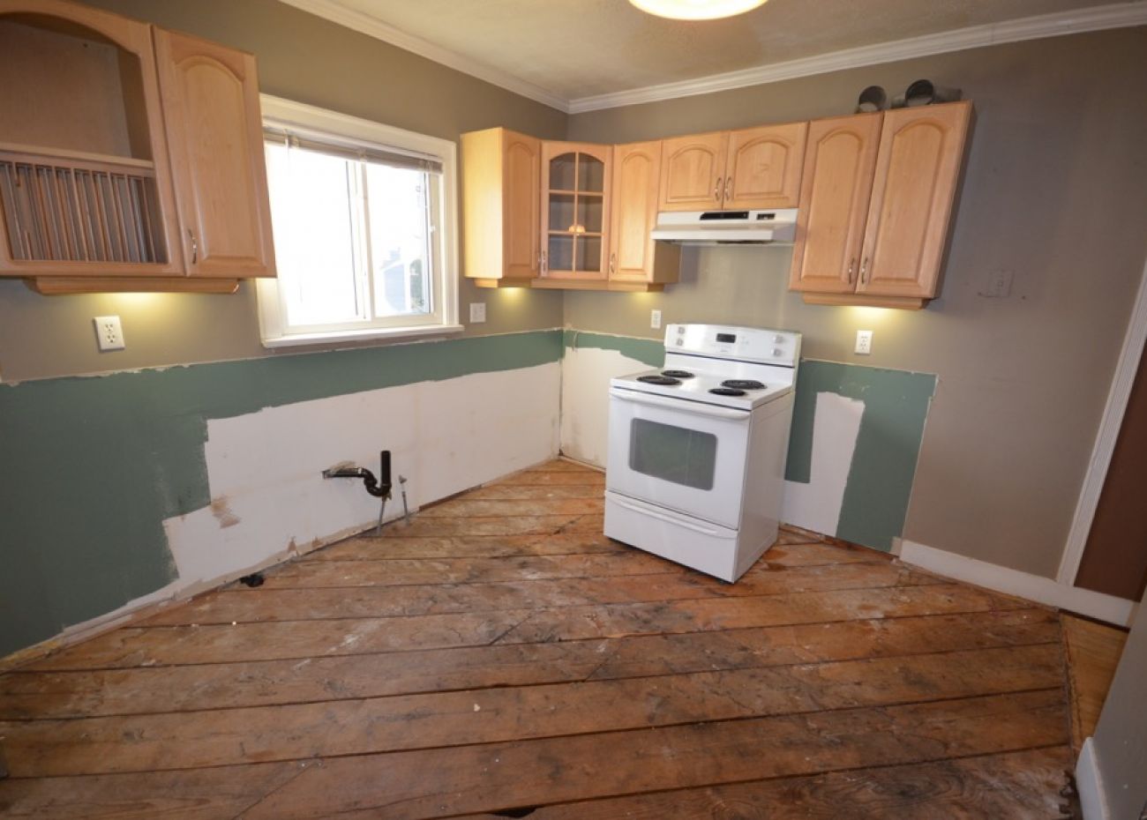
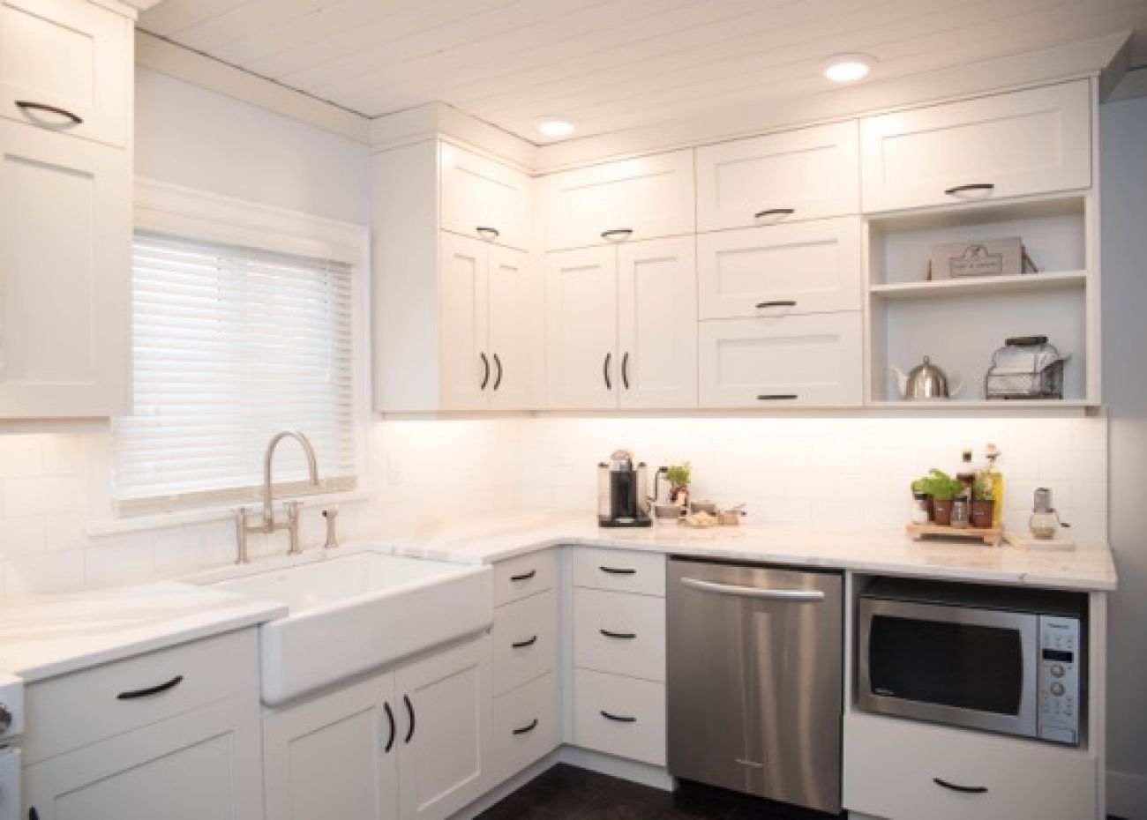
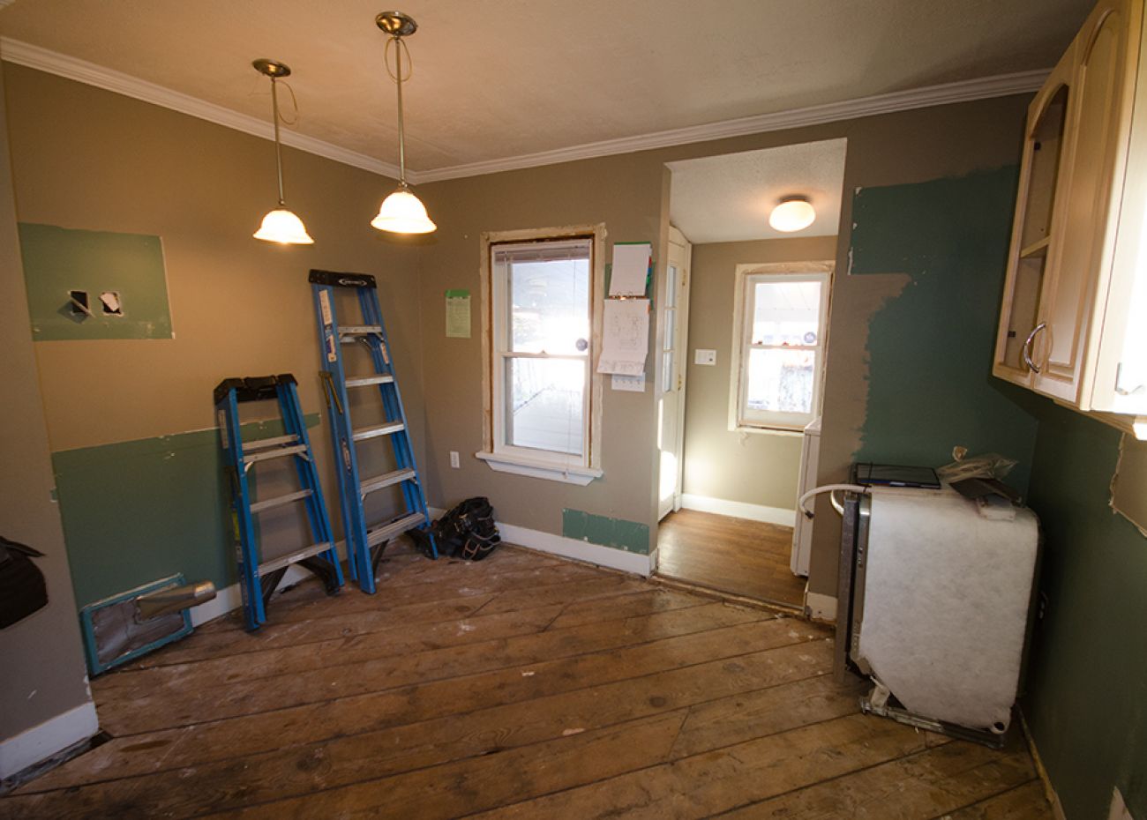
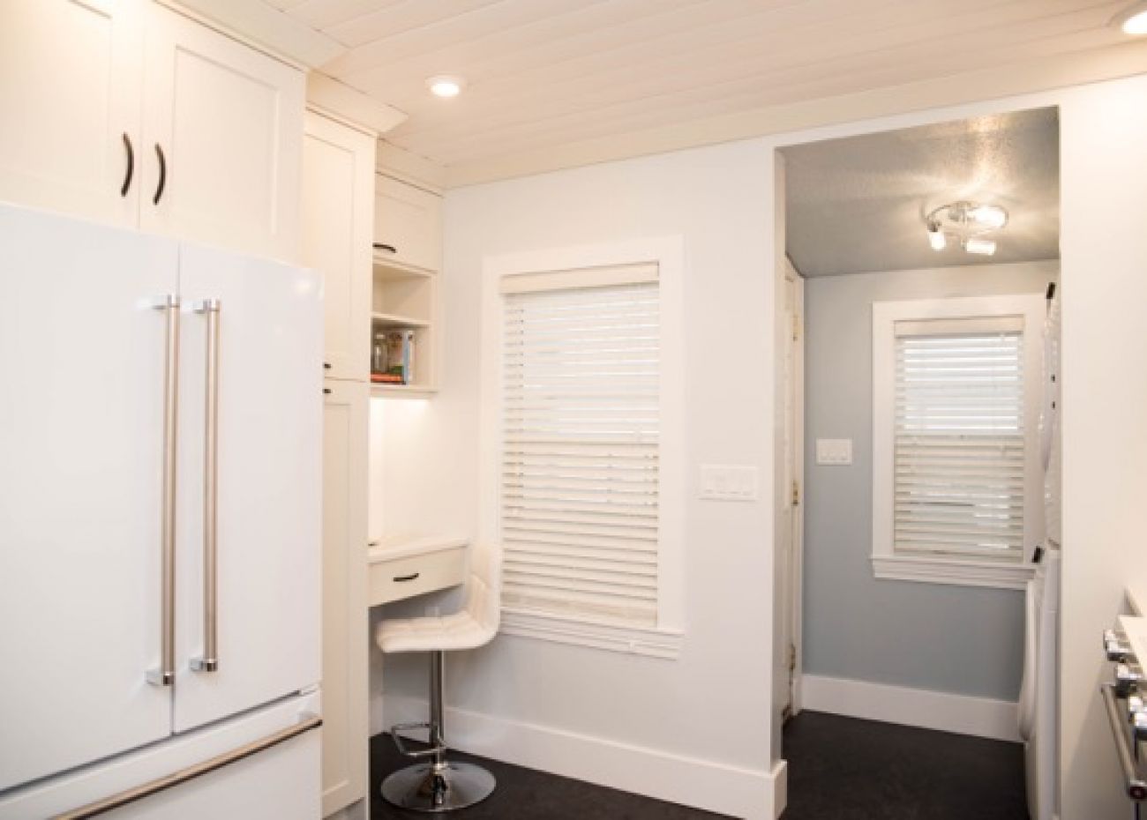
Gallery
Interior Design Kelowna Creative Touch Heritage Kitchen Remodel Render 1
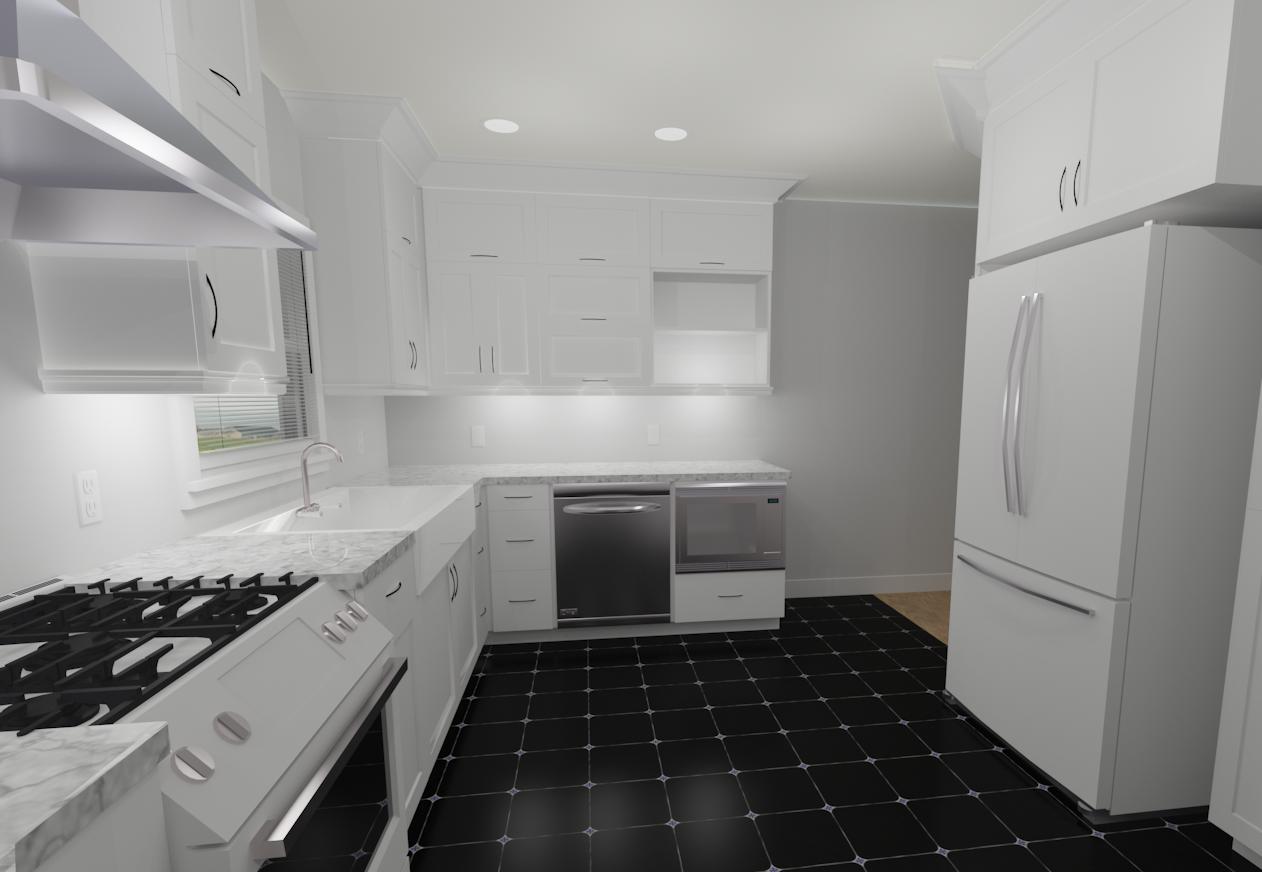
Interior Design Kelowna Creative Touch Heritage Kitchen Remodel Render 2
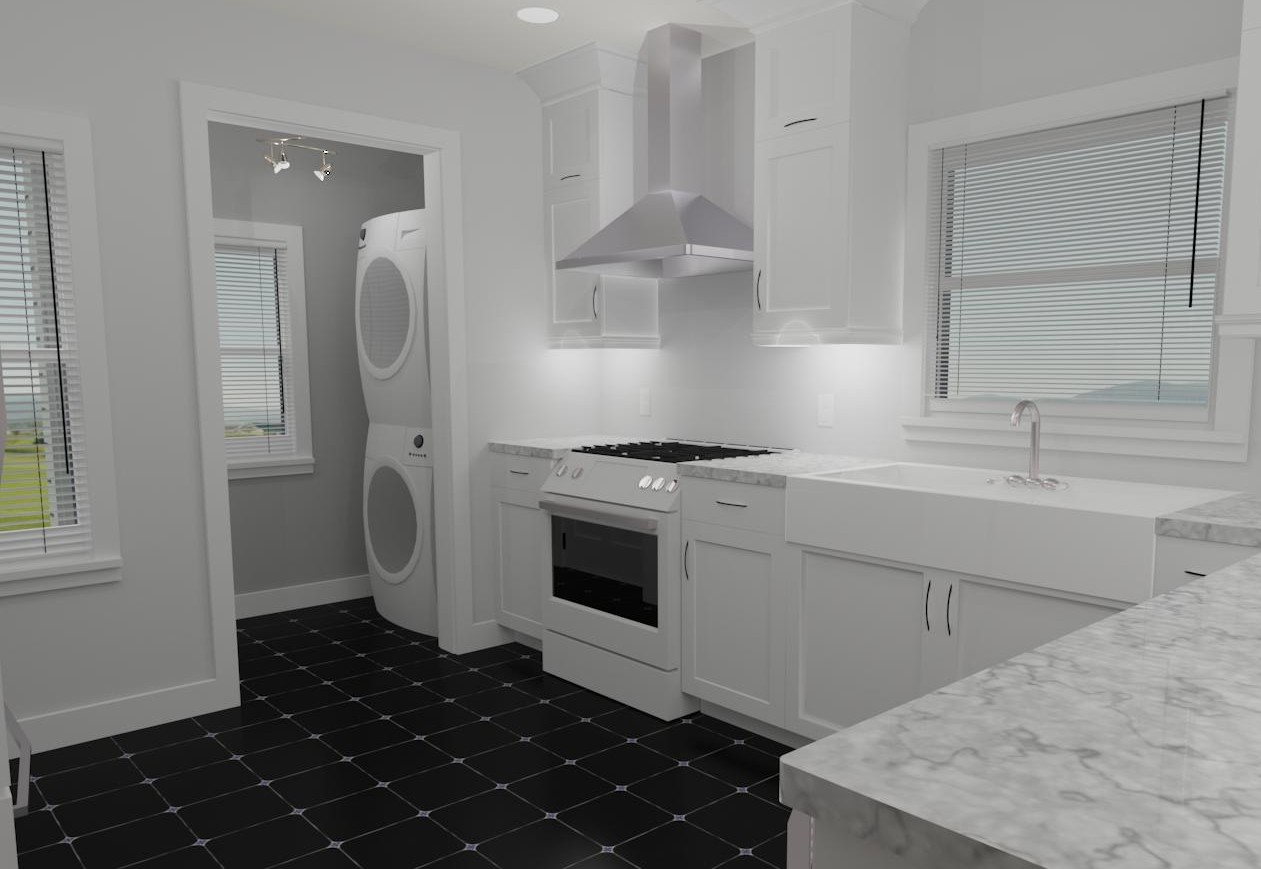
Heritage Home Kitchen Remodel After 7| Creative Touch Kelowna Interior Design
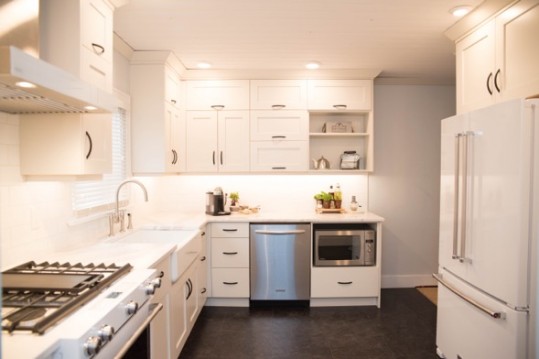
Heritage Home Kitchen Remodel After | Creative Touch Kelowna Interior Design
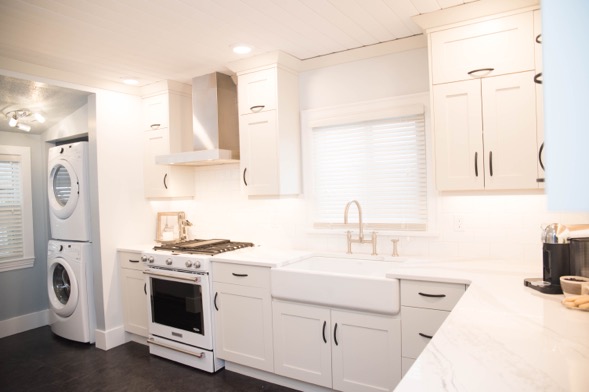
creativetouch (6 of 56)finishing-touches | Creative Touch Kelowna Interior Design
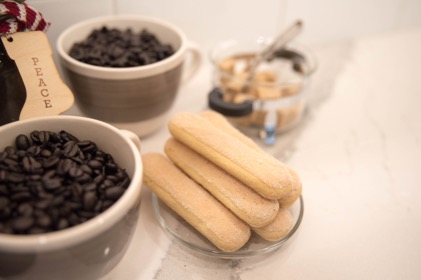
creativetouch (5 of 56)finishing-touches | Creative Touch Kelowna Interior Design
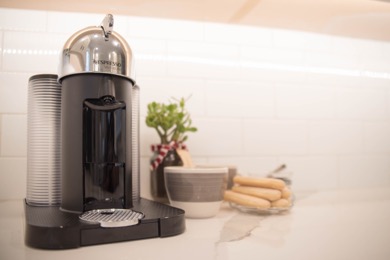
Heritage Home Kitchen Remodel 9| Creative Touch Kelowna Interior Design
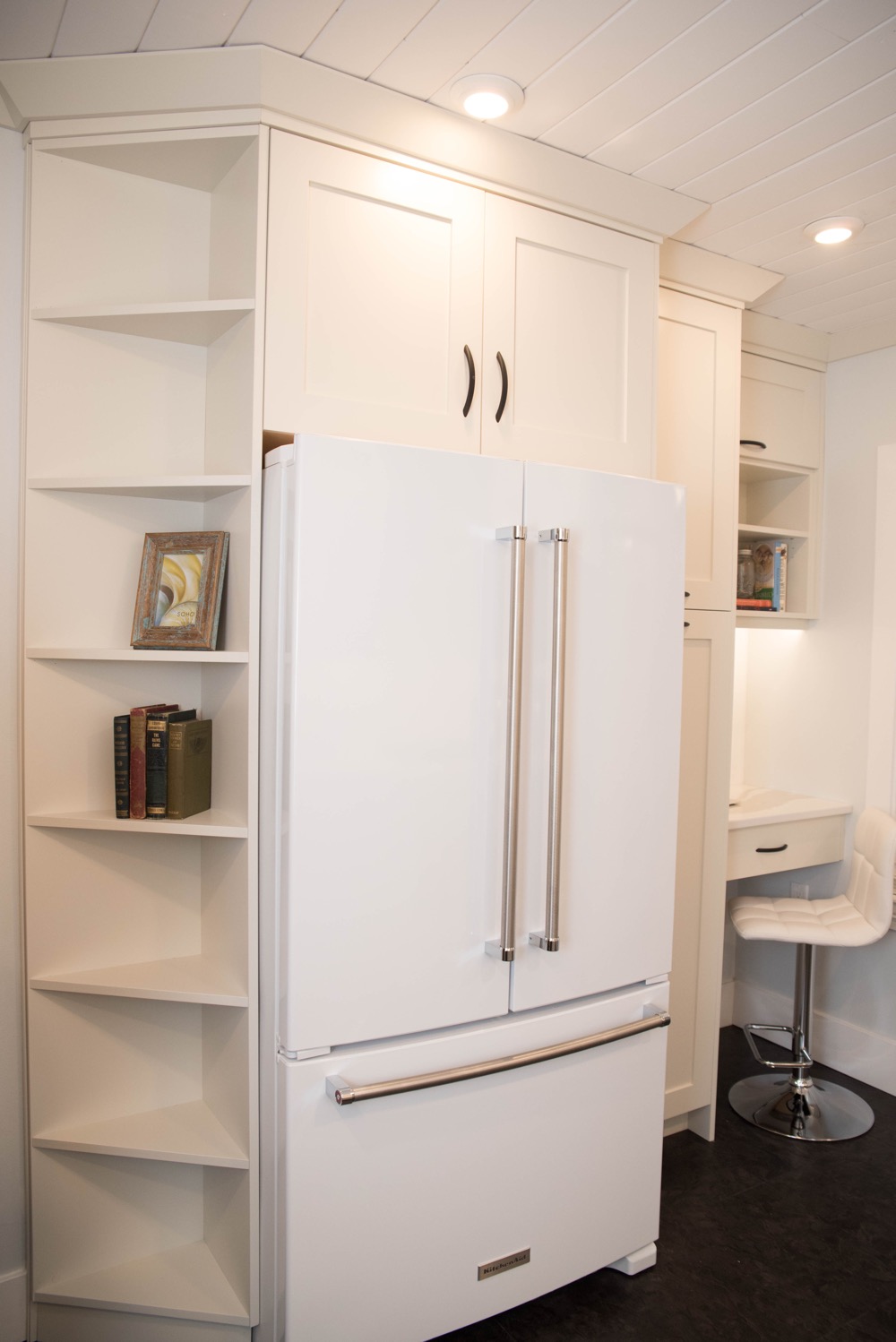
Heritage Home Kitchen Remodel: Desk Nook 7| Creative Touch Kelowna Interior Design
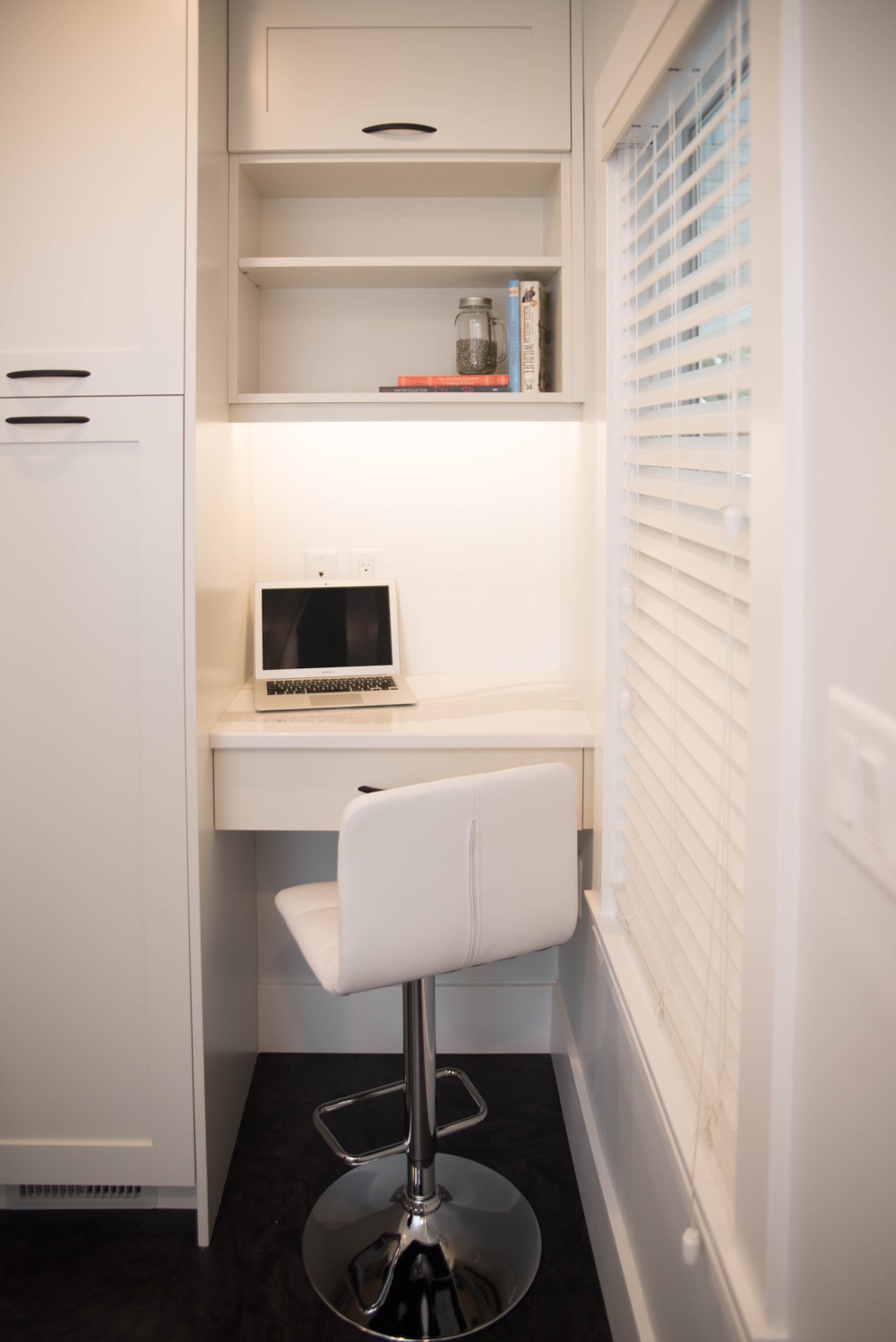
creativetouch (4 of 56)finishing-touches | Creative Touch Kelowna Interior Design
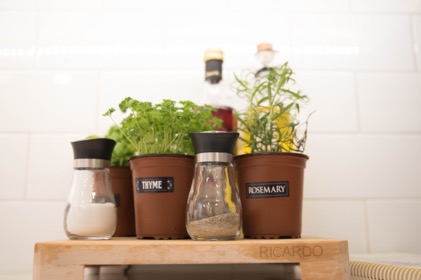
Heritage Home Kitchen Remodel: Desk Nook | Creative Touch Kelowna Interior Design
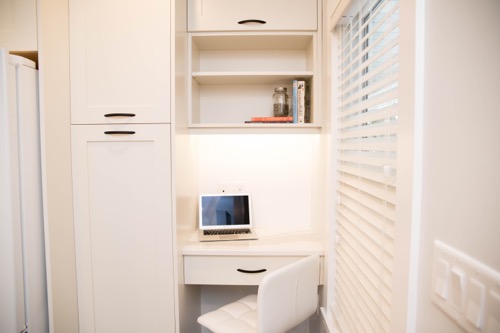
Heritage Home Kitchen Remodel 31| Creative Touch Kelowna Interior Design
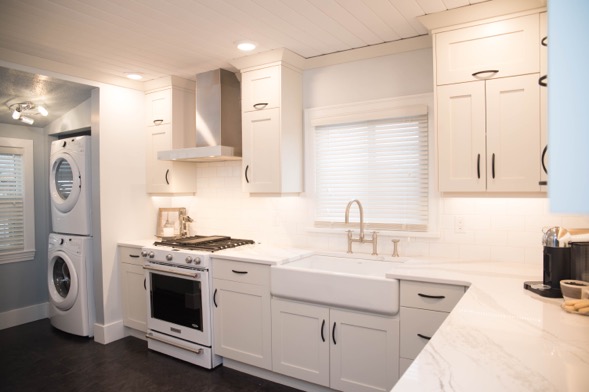
Heritage Home Kitchen Remodel 5| Creative Touch Kelowna Interior Design
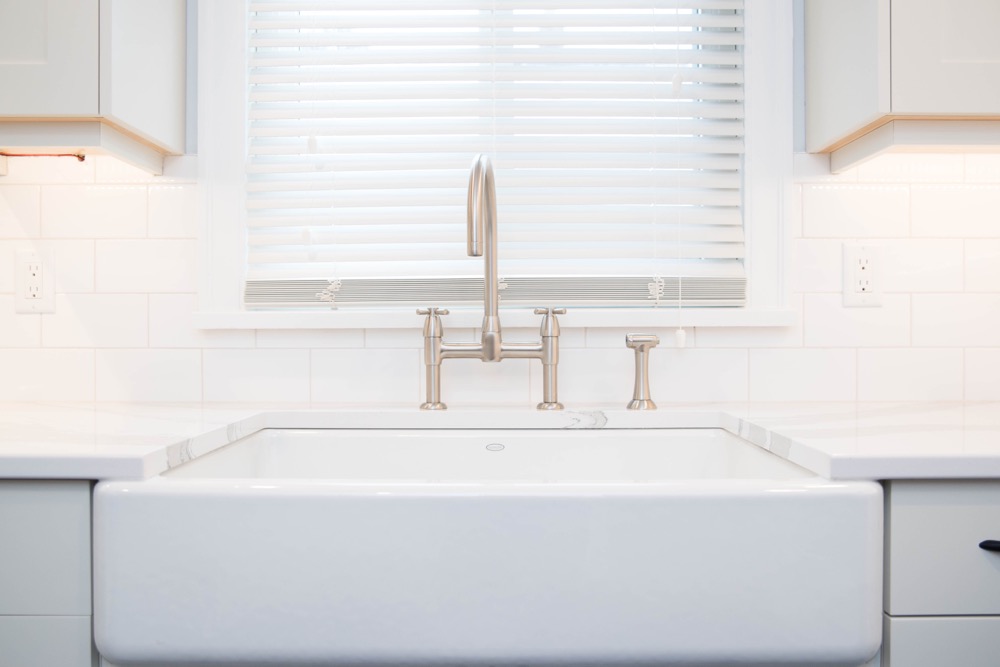
Finishing details/staging | Creative Touch Kelowna Interior Design
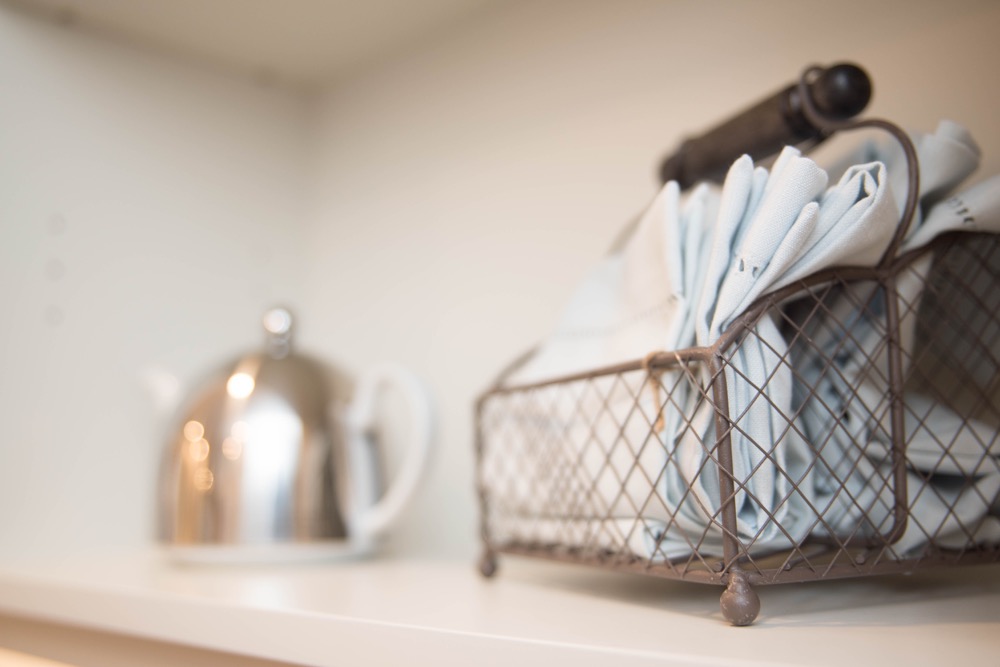
Finishing details/staging 4| Creative Touch Kelowna Interior Design
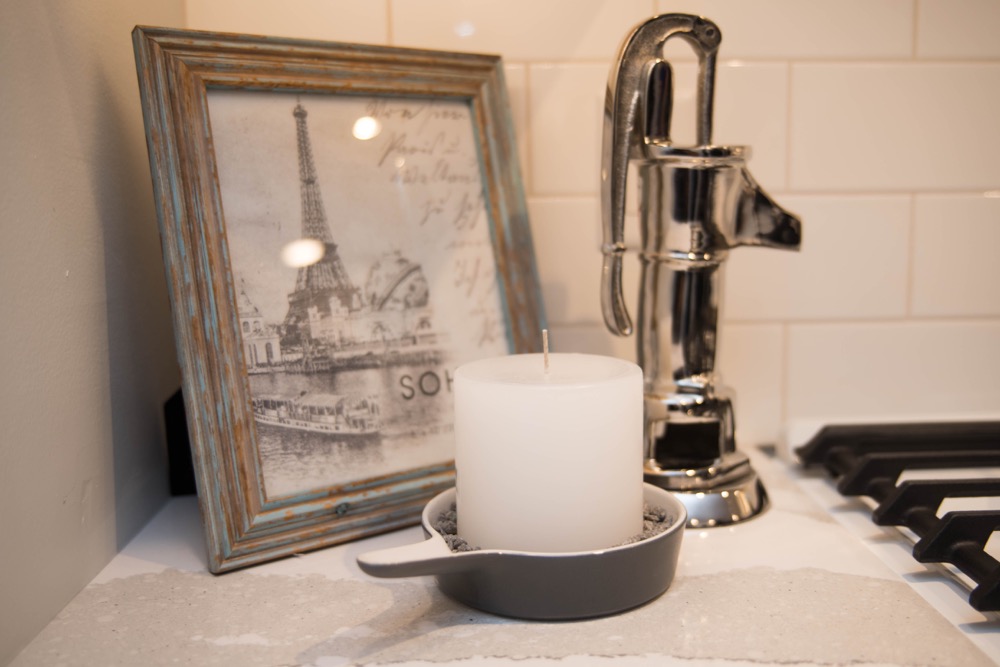
Heritage Home Kitchen Remodel 3| Creative Touch Kelowna Interior Design
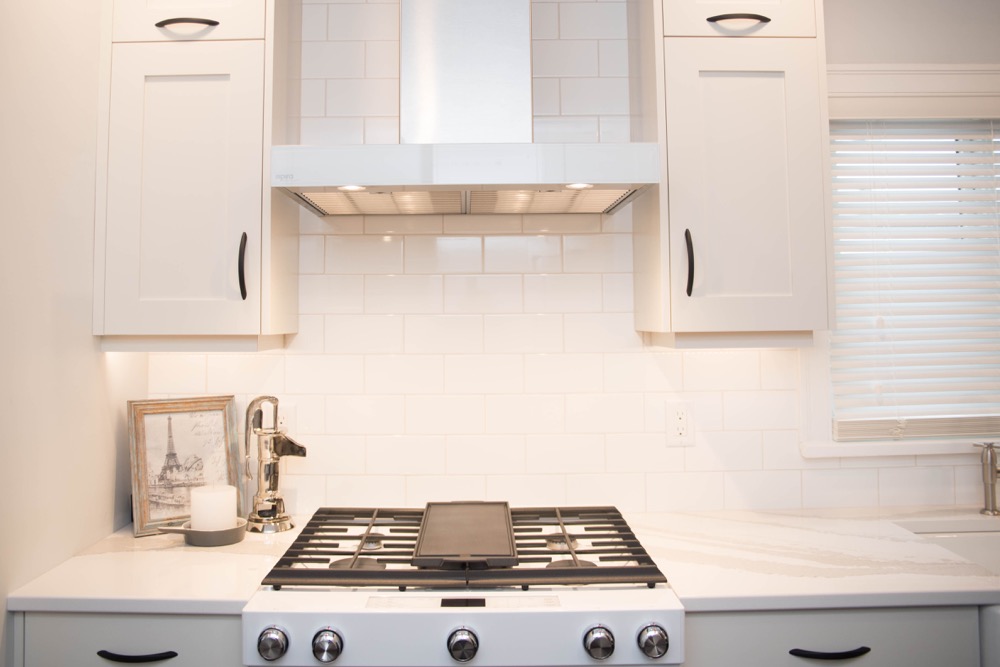
Heritage Home Kitchen Remodel 8| Creative Touch Kelowna Interior Design
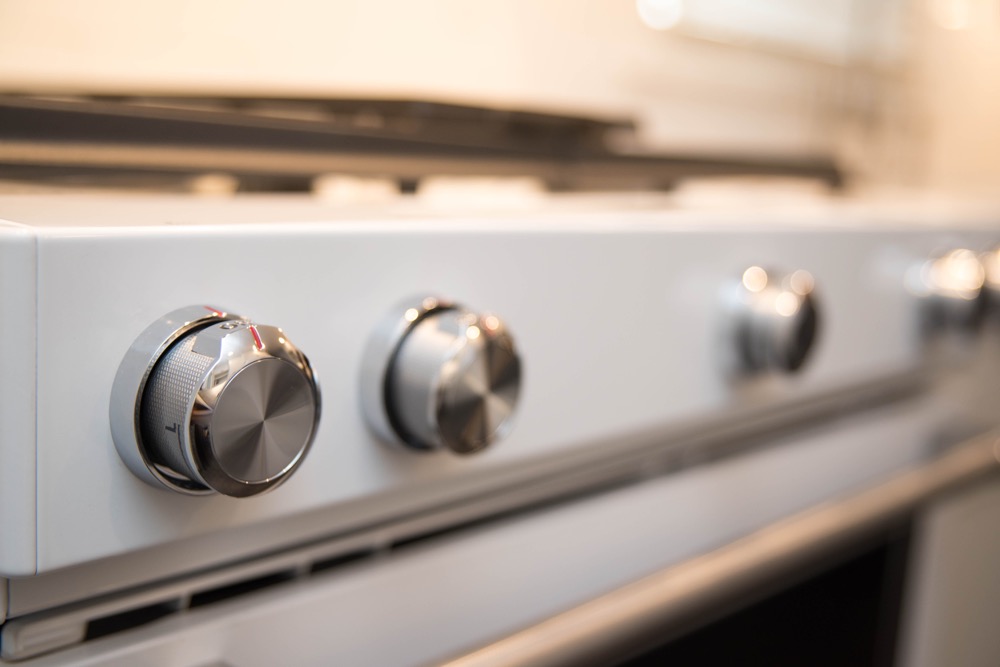
About This Project
 This project was a lot of fun to work on. The client loves her heritage home; however, she had been longing for some upgrades- particularly in the kitchen. We sat down and talked about all her wants and needs in order to get started with the initial design. The house is an older structure, which posed some unique challenges. The kitchen was small and we were unable to take out any walls because of where the heating vents and an old fireplace chimney were located. So we had to get creative with the layout, fixtures, and colours to create an open and inviting space.
This project was a lot of fun to work on. The client loves her heritage home; however, she had been longing for some upgrades- particularly in the kitchen. We sat down and talked about all her wants and needs in order to get started with the initial design. The house is an older structure, which posed some unique challenges. The kitchen was small and we were unable to take out any walls because of where the heating vents and an old fireplace chimney were located. So we had to get creative with the layout, fixtures, and colours to create an open and inviting space.
The remodeled kitchen features white cabinets with complementary quartz countertops. The appliances provide a mix of white and stainless steel accents. There is a small nook beside the fridge with a built in desk space and the stackable washer and dryer (which could not be re-located) are tucked away neatly by the back doorway. The wall colours are fresh and were selected to keep a clean, fresh, and modern feeling to the space. Wood slats were added to the ceiling to maintain the heritage feeling of the home, so although the kitchen is modern it doesn’t seem out of place in this quaint character home!
The client loves her new kitchen and has plans to continue renovating her home in the future. Stay tuned for an updated bathroom remodel down the road!
View Client Video Testimonial :


